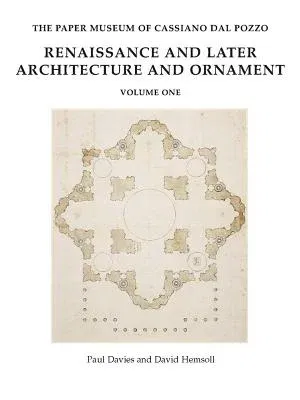This two-volume catalogue is the second Part of the catalogue raisonne
devoted to the large corpus of architectural and topographical drawings
from the Paper Museum. The first Part (A.IX), published in 2004, was
dedicated to drawings of ancient Roman topography and architecture,
while the present one covers Renaissance and seventeenth-century
architectural drawings. Commissioned and collected by Cassiano dal Pozzo
(1588-1657) and his younger brother Carlo Antonio (1606-89), these
drawings are today divided between the Royal Library at Windsor Castle,
the British Museum's Department of Greek and Roman Antiquities, and
numerous other institutions and private collections worldwide. Bringing
them here together emphasises the remarkable range and quality of the
collection as a whole and provides an opportunity to bring to public
attention drawings that are for the most part unpublished and
unidentified. As a collection of mostly earlier material acquired rather
than commissioned by Cassiano and Carlo Antonio, the drawings provide a
comprehensive coverage of Renaissance architecture and architectural
ornament, including churches, palaces, villas and military
fortifications, as well as designs for architectural fitments and
decorative schemes. Many of the drawings are of particular scholarly
interest as actual project drawings from the hands, workshops or
immediate circles of distinguished sixteenth- and seventeenth-century
architects, including Raphael, Giulio Romano, Antonio da Sangallo the
Younger, Pirro Ligorio, Jacopo Barozzi da Vignola and Gianlorenzo
Bernini. As such they are connected with some of the most famous
buildings constructed or remodelled during this period, among them St
Peter's and St John Lateran in Rome and the princely palaces in Mantua,
Piacenza and Granada in Spain. A smaller group of drawings is associated
with architectural theory and includes a remarkable series of facade
schemes here attributed to Sebastiano Serlio. A general introductory
essay in Volume One explores the distinctive character of the dal Pozzo
collection of modern architectural drawings and is followed by the
catalogue entries grouped into schemes for whole buildings, with plans
and elevations (or both) of ecclesiastical and secular works arranged
according to their location in Italy or, occasionally, France, Spain and
elsewhere. Volume Two is devoted principally to architectural fitments,
such as church furnishings, doorways and chimneys, as well as painted
decorations and carved ornaments. It then moves to military subjects,
cataloguing drawings of fortifications, sieges and related subjects,
followed by three drawings of topographical views and two drawings,
omitted in A.IX, of ancient decorative designs.

