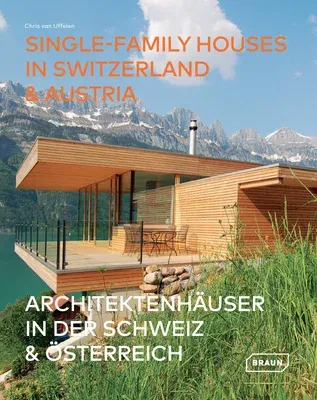Chris Van Uffelen
(Author)Single-Family Houses in Switzerland & AustriaHardcover, 27 October 2020

Qty
1
Turbo
Ships in 2 - 3 days
Only 3 left
Free Delivery
Cash on Delivery
15 Days
Free Returns
Secure Checkout

Print Length
304 pages
Language
English
Publisher
Braun Publishing
Date Published
27 Oct 2020
ISBN-10
3037682655
ISBN-13
9783037682654
Description
Product Details
Author:
Book Format:
Hardcover
Country of Origin:
US
Date Published:
27 October 2020
Dimensions:
28.45 x
22.61 x
2.79 cm
ISBN-10:
3037682655
ISBN-13:
9783037682654
Language:
English
Pages:
304
Publisher:
Weight:
1655.61 gm