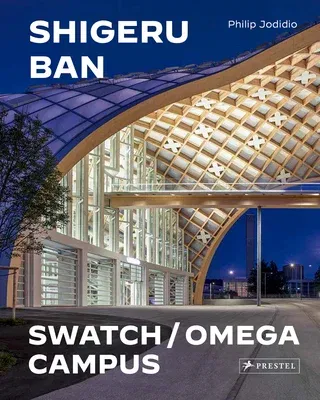Designed and constructed with the precision of a Swiss watch, this
monumental hybrid timber campus charts an architectural roadmap toward
the future.
Completed in 2019, the Swatch and Omega Campus in Biel (Bienne),
Switzerland, is a magnificent example of technology, design, and
environmental sustainability working in concert to create a space that
promotes the health of users and the planet. This book illustrates every
aspect of the project, including drawings, plans, and numerous interior
and exterior photographs. Pritzker Prize-winning architect Shigeru Ban
has experienced firsthand the trauma of natural disasters, which he has
addressed in numerous emergency-relief projects. With the Swatch and
Omega campus, Ban demonstrates how sustainable architecture can benefit
industry as well, and why he promotes timber as the planet's only truly
renewable resource. Philip Jodidio introduces readers to the buildings'
ingenious and cutting-edge features--a serpentine, cocoon-like facade
that echoes the playful elements of the Swatch brand; a gridshell roof
structure consisting of thousands of precisely interlocking timber
pieces. The Omega buildings with their clean straight lines are equally
innovative and express the contrast between the two related brands. A
feat of forward-thinking architecture, this corporate headquarters
represents a benchmark for future building projects around the world.

