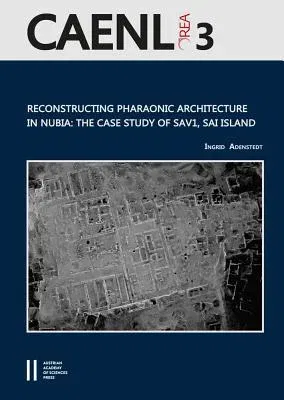New fieldwork in Egyptian settlements in Upper Nubia (Northern Sudan) -
mainly Amara-West, Sesebi and on Sai Island - is geared to improve our
fragmentary knowledge of the settlement and population structure as well
as the material culture of this area during the New Kingdom. This
publication presents the results of the building research undertaken on
Sai Island in course of the START and ERC project "AcrossBorders" under
the directorship of Julia Budka. The orthogonally planned town on Sai
was in parts excavated by a French team in the 1950s and 1970s; the work
concentrated on the southern part of the settlement, labelled SAV1.
Thereby, different town sectors surrounded by an enclosure wall could be
identified, which represent the presumed classic structure of fortified
Egyptian towns of the New Kingdom in Nubia: a sandstone temple, several
storage rooms, domestic houses as well as a so-called governor's
residence were uncovered, all datable to the 18th Dynasty. The entire
area is set in a grid-like structure, which is common for planned
Egyptian towns. During two field campaigns in 2013 and 2014, this
southern part of the settlement was revisited and newly assessed,
including a survey with a 3-D laser scanner as well as a building
analysis. The results of this work are now being presented in this
publication. Next to a detailed description and building-historical
assessment of the individual structures, the building remains are
illustrated by manifold plans and 3-D reconstructions. The publication
aims to deepen our understanding of the settlement structures and the
Pharaonic architecture on Sai Island and to serve as a case study for
one of the so-called Nubian temple towns of the New Kingdom.

