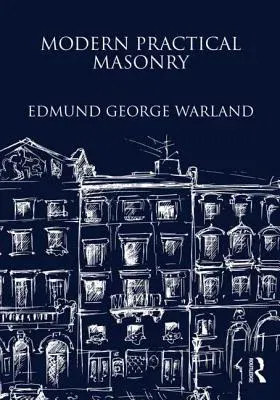Edmund George Warland
(Author)Modern Practical MasonryHardcover, 20 June 2006

Qty
1
Turbo
Ships in 2 - 3 days
Only 3 left
Free Delivery
Cash on Delivery
15 Days
Free Returns
Secure Checkout

Print Length
304 pages
Language
English
Publisher
Routledge
Date Published
20 Jun 2006
ISBN-10
1873394764
ISBN-13
9781873394762
Description
Product Details
Author:
Book Format:
Hardcover
Country of Origin:
US
Date Published:
20 June 2006
Dimensions:
24.89 x
18.03 x
3.05 cm
ISBN-10:
1873394764
ISBN-13:
9781873394762
Language:
English
Location:
Oxford
Pages:
304
Publisher:
Weight:
1088.62 gm